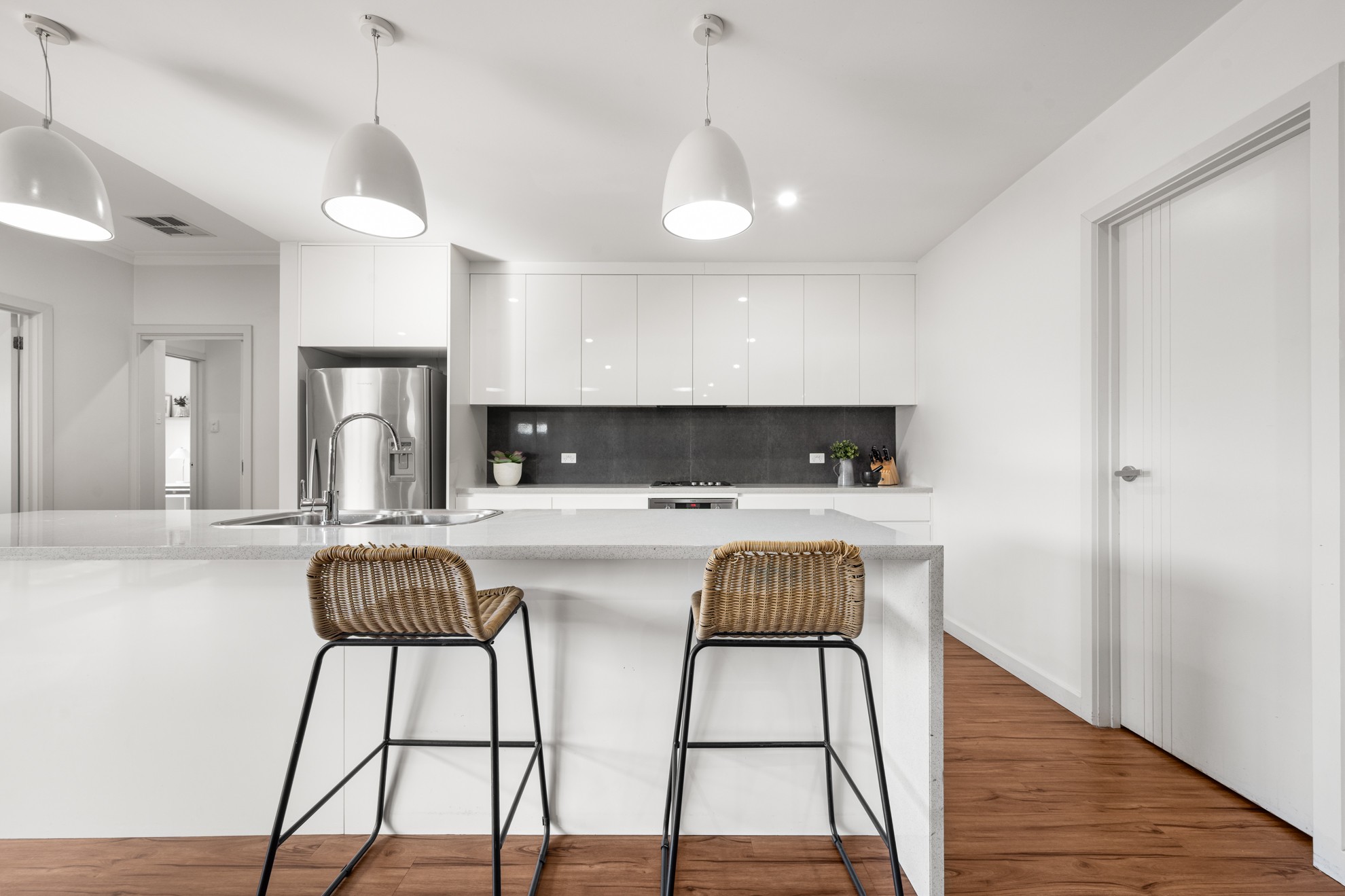Sold By
- Loading...
- Loading...
- Photos
- Floorplan
- Description
House in Worrolong
Contemporary elegance meets effortless entertaining
- 3 Beds
- 2 Baths
- 4 Cars
The snapshot:
Modern and family-ready, this three-bedroom (plus study/fourth bedroom), two-bath home delivers expansive living and dining, a stylish open-plan kitchen and seamless flow to covered alfresco entertaining. Enjoy year-round comfort with reverse cycle ducted air conditioning, plus a serene master suite. This property also boasts side access to a 7m x 6m detached garage/workshop and a landscaped, secure backyard.
The location:
Worrolong offers a peaceful setting just minutes from the heart of Mount Gambier. Surrounded by open spaces and farmland, it's perfect for those seeking a quieter lifestyle without sacrificing convenience. Enjoy nearby schools, parks, and local amenities, all while having easy access to the region's natural attractions and city services. Worrolong delivers the best of both worlds - space to breathe and the city within reach.
Mount Gambier CBD - 6 min (3.8km)
Blue Lake - 6 min (3.5km)
Mount Gambier Hospital - 5 min (3.8km)
The home:
Commanding from the street with a striking façade, 7 Birkdale Court delivers refined family living where every detail has been considered.
The layout is beautifully resolved for modern life - welcoming, light-filled and effortlessly functional, so daily routines and weekend entertaining feel equally at home.
At its heart, a superb open-plan kitchen, dining and family domain sets an elegant tone for gatherings large and small.
The deluxe kitchen will impress with its benchtops, tailored joinery and a trio of statement pendants above the large island bench.
A full butler's pantry keeps preparation discreet and the benchtops clear, while stainless steel appliances, including an AEG electric oven, four-burner gas stove and dishwasher, ensure preparing and tidying up after family dinner is a breeze.
Sliding doors draw you to the north facing covered alfresco for long lunches, sunset drinks and easy supervision of children playing on the lawn, creating an indoor-outdoor flow that makes entertaining a pleasure year-round.
The three bedrooms in the home are thoughtfully zoned.
The master suite is a private, light-filled retreat where a bespoke nib wall, edged with sculptural pendant lights, forms a refined bedhead and elegant threshold to a concealed walk-through robe with tailored drawers, hanging and open shelving.
The robe also boasts a long his and her vanity with an abundance of storage, while a hotel- inspired ensuite features an oversized, frameless walk-in shower.
Two additional bedrooms each offer excellent storage, and the separate study provides flexibility as a fourth bedroom, nursery or premium home office.
The main bathroom is a daily indulgence and beautifully appointed with a deep bathtub, stylish vanity and frameless, walk-in shower.
Throughout, quality is unmistakable: luxe décor, premium fixtures and fittings, abundant storage and reverse-cycle ducted air-conditioning for season-round comfort.
Practicality is equally assured, with a double garage offering direct internal access for effortless arrivals, plus a 7m x 6m detached garage/workshop, which is ideal for the home handyman.
This is a home for growing families who value craftsmanship and calm, where spaces flow intuitively and finishes elevate the everyday.
From lazy Sunday breakfasts to milestone celebrations, from quiet evenings by the fire-pit to bustling school-day mornings, 7 Birkdale Court is tailored to the rhythm of real life. It's elegant, considered and wonderfully livable.
Additional Property Information:
Age/ Built: 2014
Land Size: Approx 868sqm
Council Rates: Approx $581 per quarter
Rental Appraisal: A rental appraisal has been conducted of approximately $600 - $630 per week.
RLA 291953
868m² / 0.21 acres
4 garage spaces
3
2
