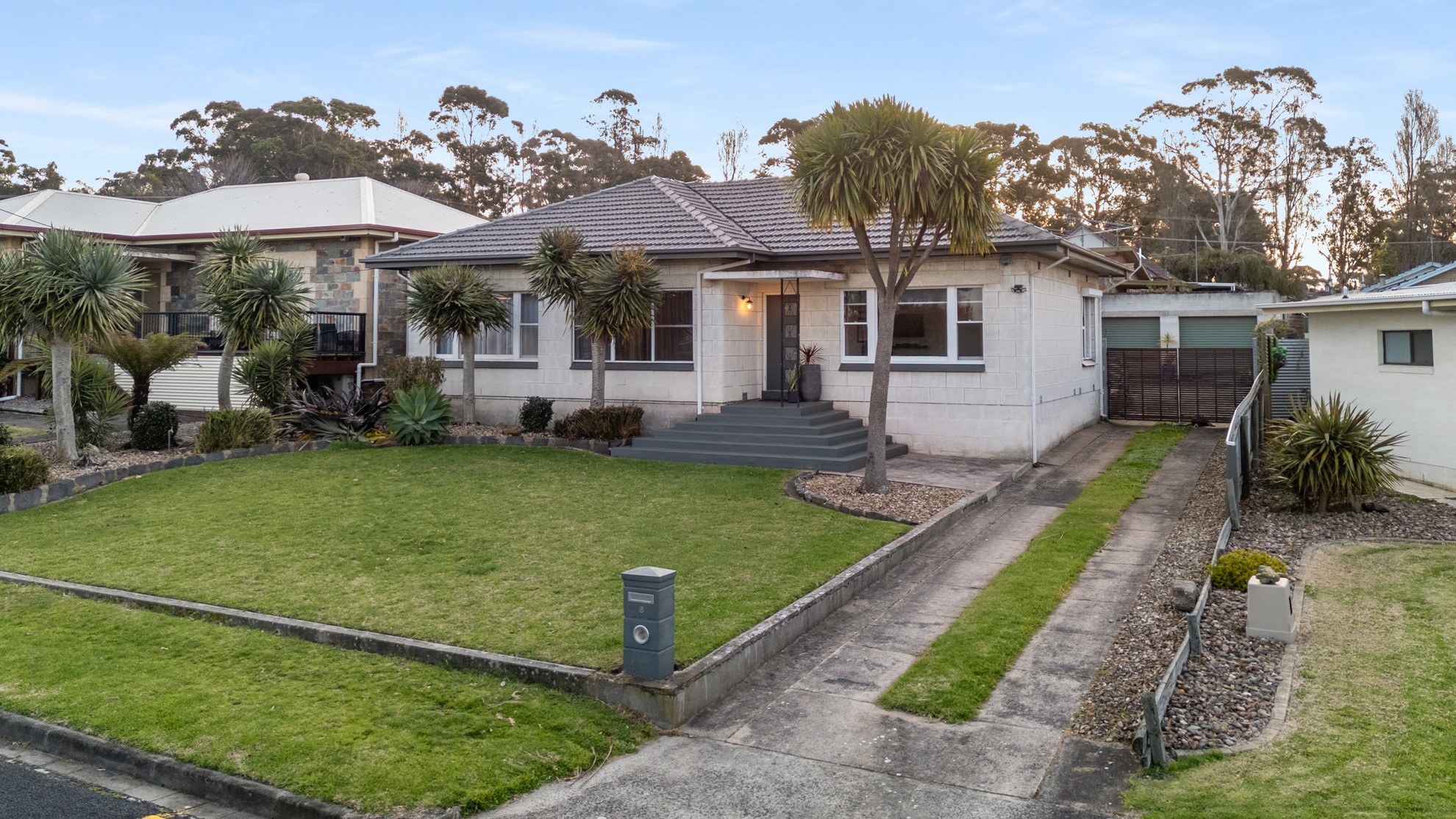Sold By
- Loading...
- Loading...
- Photos
- Floorplan
- Description
House in Mount Gambier
Move in ready with space to entertain
- 3 Beds
- 1 Bath
- 2 Cars
The snapshot:
Freshly renovated and ready to enjoy, this three bedroom home combines modern style with easy living. Featuring two spacious living areas, a wood fire, sleek kitchen and private alfresco entertaining, it's ideal for families, investors or downsizers. Low-maintenance gardens, double garage and ample parking complete a lifestyle of comfort and convenience in a quiet Mount Gambier setting.
The location:
Mount Gambier is a thriving regional city known for its stunning natural landmarks, vibrant community, and relaxed lifestyle. From the iconic Blue Lake to local schools, shops, and cafés, everything you need is close at hand. Whether you're exploring the crater lakes or enjoying the city's growing food scene, Mount Gambier offers the perfect blend of convenience and country charm.
Mount Gambier CBD - 3 min (2.5km)
Blue Lake - 2 min (1.7km)
Mount Gambier Hospital - 8 min (5.6km)
The home:
Perfectly positioned in a quiet crescent, this fully renovated home pairs modern design with low maintenance living, making it ideal for young families, savvy investors, or downsizers looking to step back from acreage without sacrificing comfort.
From the street, landscaped gardens and a welcoming portico set a stylish tone, while inside, a thoughtful floor plan offers space, warmth and versatility.
A formal entry hall leads to three generous bedrooms, each fitted with floor to ceiling built-in robes and large picture windows that bathe the rooms in natural light.
With plenty of space, ceiling fan/light combinations and a tranquil palette, the bedrooms are the perfect restful retreats.
The main bathroom has been beautifully updated with a deep bath, semi-frameless shower, and wall hung timber topped vanity - a calming sanctuary for busy households.
Multiple living areas allow families to spread out or come together.
At the heart of the home, the front lounge features soft carpet, pendant lighting and a bold feature wall for a touch of personality.
Flowing on, the dining space with polished timber floors is kept comfortable year-round by reverse-cycle air conditioning.
Overlooking it, the sleek kitchen boasts dark cabinetry, a stainless steel dishwasher, 900mm oven with induction cooktop, subway tile splashback, laminate benchtops with breakfast bar seating and a clever built in book nook - all anchored by a large window for plenty of natural light.
A standout feature is the spacious rear lounge.
With exposed beams, timber flooring, a slow combustion wood fire and generous windows, it's a warm and inviting space for winter nights or summer entertaining.
A servery window connects the kitchen to this area, making it effortless to host gatherings with family and friends.
Outside, relaxation continues in the paved, covered alfresco zone, privately screened by lush greenery and a timber feature wall threaded with vines.
The backyard offers plenty of space without demanding hours of upkeep, while a double garage and additional hardstand provide storage for trailers, a boat or caravan, with a long side driveway ensuring ample off-street parking.
This home combines stylish interiors with everyday functionality, offering the perfect balance between modern convenience and cosy charm.
Whether you're starting out, investing, or simplifying lif, this home promises a lifestyle that is easy, flexible and wonderfully welcoming.
Additional Property Information:
Age/ Built: 1962
Land Size: Approx 725m2
Council Rates: Approx $437 per quarter
Rental Appraisal: A rental appraisal has been conducted of approximately $520 - $540 per week.
RLA 291953
166m²
725m² / 0.18 acres
2 garage spaces
3
1
