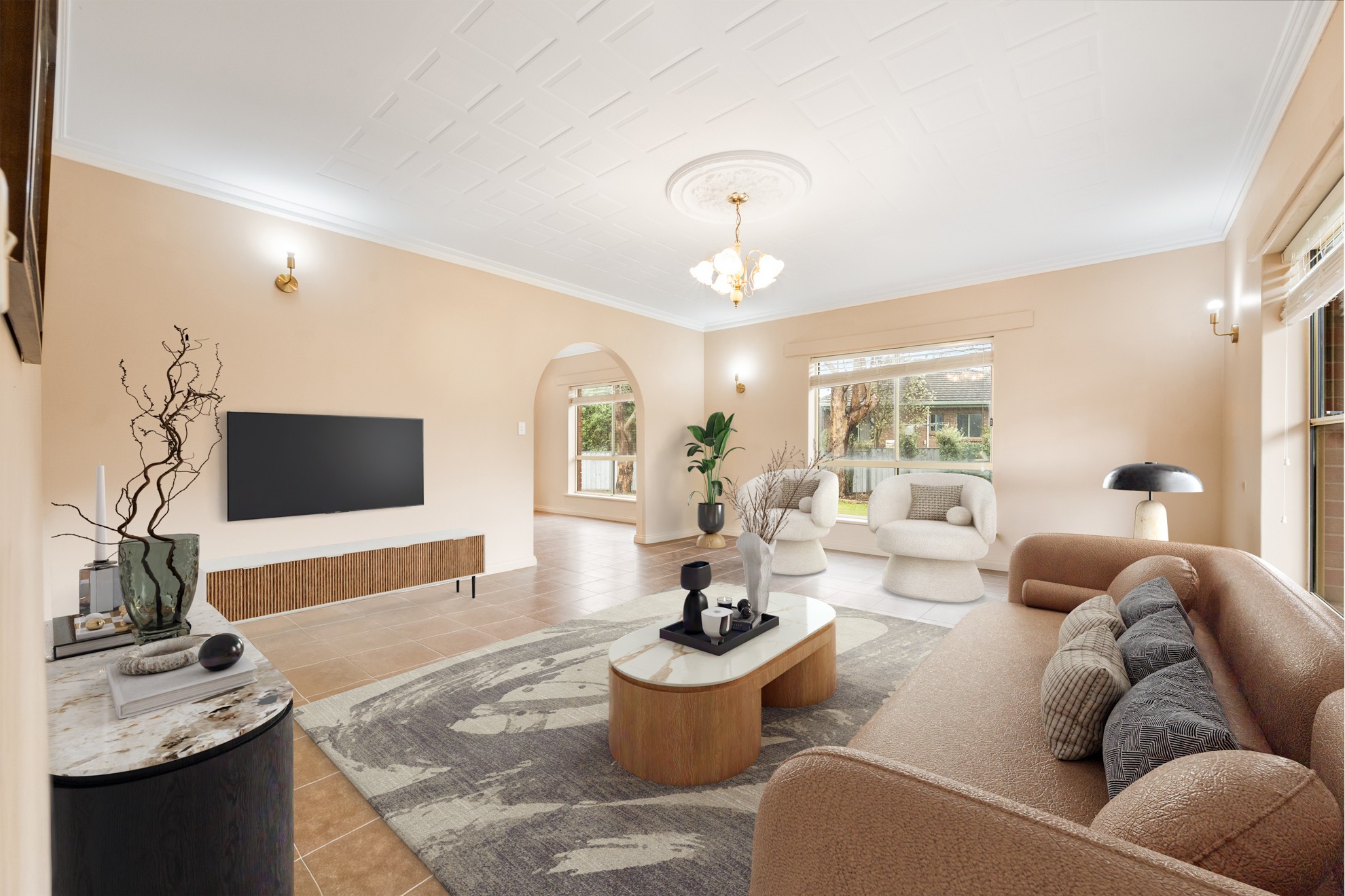Are you interested in inspecting this property?
Get in touch to request an inspection.
- Photos
- Floorplan
- Description
- Ask a question
- Location
- Next Steps
Home for Sale in Mount Gambier
A timeless haven for growing families
- 6 Beds
- 3 Baths
- 2 Cars
Expressions Of Interest by 12pm Tuesday 9th December 2025 (Unless Sold Prior)
The snapshot:
A grand yet welcoming family haven, this six-bedroom, three-bathroom home on 1,301sqm blends timeless elegance with thoughtful modern updates, including new kitchen appliances and carpet. Featuring formal and casual living spaces, a rich timber kitchen, bay-window meals area and leafy garden outlooks, it offers exceptional versatility for growing families. Immaculate finishes, generous proportions and a peaceful cul-de-sac address create an enviable lifestyle in a prestigious pocket.
The location:
Mount Gambier is a thriving regional city known for its stunning natural landmarks, vibrant community, and relaxed lifestyle. From the iconic Blue Lake to local schools, shops, and cafés, everything you need is close at hand. Whether you're exploring the crater lakes or enjoying the city's growing food scene, Mount Gambier offers the perfect blend of convenience and country charm.
Mount Gambier CBD - 3 min (2km)
Blue Lake - 6 min (4km)
Mount Gambier Hospital - 3 min (1.4km)
The home:
A home of timeless presence, generous proportions and effortless family functionality, this beautifully presented six-bedroom residence delivers a refined lifestyle on 1,301sq m in a quiet cul-de-sac setting.
Grand in scale yet warm and welcoming in feel, this two-storey family abode offers a rare combination of classical charm, modern updates and family-focused versatility.
A grand entry foyer with a statement staircase, soaring ceilings, decorative plasterwork, timber wainscotting and a feature chandelier immediately sets the tone for the quality found throughout the home.
Formal and casual living spaces sit in harmony, allowing family members to come together or enjoy their own space.
To the right of the entry foyer, you'll find the elegant formal lounge and dining room, framed by large picture windows, filled with natural light and styled in rich chocolate and latte tones.
The formal living and dining areas are designated by an arched wall connecting the two spaces, creating a sophisticated setting for entertaining or a flexible space for large families to come together.
To the left of the foyer awaits a more casual family room with a gas wall furnace, timber-look flooring, which is highly flexible and could also double as a home office or gym.
At the heart of the home is a stunning timber kitchen with rich cabinetry, breakfast-bar island bench, expansive pantry and new appliances, including a four-burner gas cooktop and oven, along with a stainless steel dishwasher.
There's a choice of two casual dining spaces in the open-plan kitchen, with one being the bay window with built-in boxed seating, creating the ideal spot for relaxed weekend breakfasts.
A powder room and a large laundry with a shower complete the downstairs level of the home.
Up the grand carpeted staircase with timber balustrading awaits a further six bedrooms, all with new carpet.
The impressive master suite is generously proportioned and boasts a large walk-through robe and stylish ensuite, while a further five bedrooms each enjoy built-in robes and garden or streetscape views.
The three-way family bathroom with a deep bath, separate shower and toilet provides excellent convenience for busy household routines.
Outside, the expansive allotment offers space to explore, play and entertain, with rear yard access adding practicality for trailers, boats, caravans, garden projects or extra parking.
The double garage under the main roof offers a small workshop at the back which would suit handyman or tradie. There is also a convenient third toilet, as well as access to the internal laundry which has a shower.
Other features include, gas heating, ceiling fans and timeless neutral finishes, while the solid two-storey construction promises longevity and peace of mind.
Designed for families who value space, elegance and flexibility, this is a home that grows with you and adapts to every stage of life.
It's a rare opportunity to secure a grand family home of scale and comfort that's ready to embrace its next chapter.
Additional Property Information:
Age/ Built: 1993
Land Size: 1301sqm
Council Rates: Approx $599 per quarter
Rental Appraisal: A rental appraisal has been conducted of approximately $580 - $600 per week.
RLA 291953
1,301m² / 0.32 acres
2 garage spaces
6
3
Agents
- Loading...
- Loading...
Loan Market
Loan Market mortgage brokers aren’t owned by a bank, they work for you. With access to over 60 lenders they’ll work with you to find a competitive loan to suit your needs.
