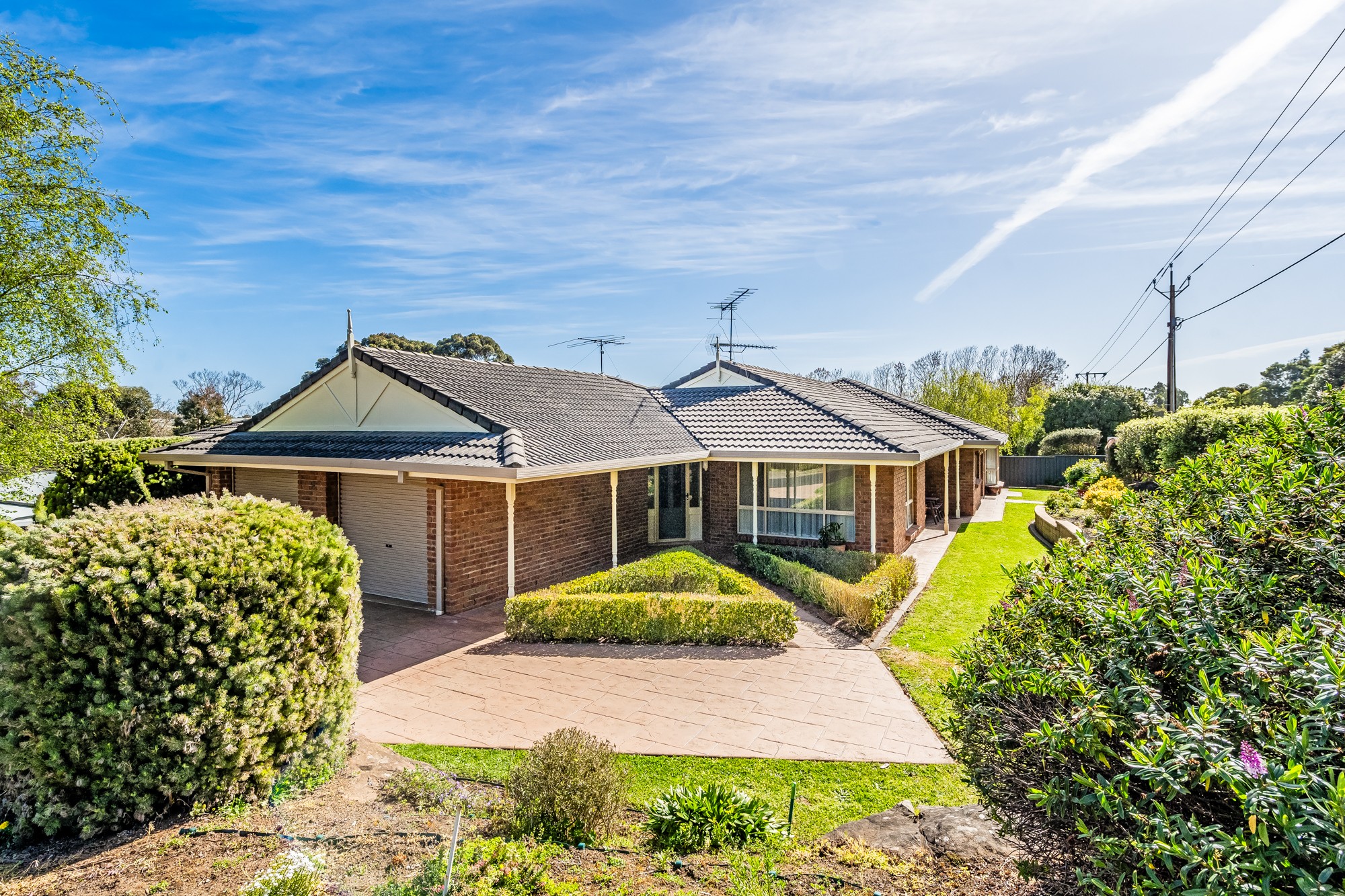Are you interested in inspecting this property?
Get in touch to request an inspection.
- Photos
- Floorplan
- Description
- Ask a question
- Location
- Next Steps
House for Sale in Mount Gambier
Family living with exceptional shedding and space
- 4 Beds
- 2 Baths
- 5 Cars
The snapshot:
This versatile five-bedroom home offers multiple living areas, quality finishes and a brilliant family-focused layout. Overlooking landscaped gardens, the home features a spacious open-plan hub, flexible retreat spaces and excellent shedding, including high-clearance options. A beautifully presented, move-in-ready property with exceptional space, comfort and lifestyle appeal.
The location:
Mount Gambier is a thriving regional city known for its stunning natural landmarks, vibrant community, and relaxed lifestyle. From the iconic Blue Lake to local schools, shops, and cafés, everything you need is close at hand. Whether you're exploring the crater lakes or enjoying the city's growing food scene, Mount Gambier offers the perfect blend of convenience and country charm.
Mount Gambier CBD - 6 min (4.4km)
Blue Lake - 9 min (5.2km)
Mount Gambier Hospital - 2 min (750m)
The home:
Perfectly positioned on a beautifully landscaped corner block just moments from Mount Gambier Hospital, 2 Vivienne Avenue offers an extraordinary opportunity for growing families seeking space, comfort and flexibility, both inside the home and out.
With up to five bedrooms, multiple living zones and substantial high-clearance shedding, this impeccably maintained residence delivers a lifestyle that supports busy family life, entertaining, hobbies and home-based work.
A charming brick façade framed by manicured hedges and sculpted shrubs sets the tone for the warm, family-friendly lifestyle within.
Step through the timber and frosted-glass front door and you're welcomed by a dedicated entry foyer that immediately introduces the home's quality finishes, soft colour palette and abundant natural light.
The master suite is a serene sanctuary at the front of the home. It features a moody colour scheme perfect for relaxation, plush carpet, ceiling rose detail, a picture window and a generous walk-in robe that also links directly to the second bedroom.
This makes the second bedroom ideal as a nursery, parents' retreat or private study, with a built-in cupboard.
A stylish ensuite echoes the home's period influence with tessellated floor tiles, decorative borders and a large shower.
Multiple living spaces create incredible versatility for families of all ages.
A formal living room / additional bedroom with plush carpet, ceiling rose and lots of natural light sits off the entry, with its versatility ensuring it could also be used as a home theatre too, if desired.
A second living area, with floating floors and its own kitchenette, offers the perfect breakout zone for teenagers or extended family.
The central, full-size kitchen caters beautifully to the home cook, offering stainless-steel appliances, gas cooktop, wall oven, dishwasher and an impressive walk-in pantry with extensive shelving.
The kitchen overlooks a bright, open-plan living and dining area that forms the warm, social heart of the home.
Bathed in natural light from the bay window and finished with tiled floors and split-system heating and cooling, it's an inviting space where families can relax, gather and entertain with ease.
In the separate bedroom wing, two additional bedrooms feature built-in robes and easy access to a well-appointed two-way bathroom with a deep bath and shower.
A dedicated laundry and separate toilet add to the home's practicality.
Outdoors, the lifestyle offering is exceptional.
A sunroom/mudroom steps down to lush lawns and established gardens, while double-gated side access leads to standout shedding: a 7.6m x 5.9m shed with dual roller doors plus a high-clearance 7.6m x 4.8m shed with oversized roller door - ideal for tradies, car enthusiasts, hobbyists or anyone seeking serious workshop space.
Immaculate, versatile and brilliantly located, this is the complete family package, ready for long- term living, growing families and every lifestyle stage ahead.
Additional Property Information:
Age/ Built: 1996
Land Size: 1043sqm
Council Rates: Approx $590 per quarter
Rental Appraisal: A rental appraisal has been conducted of approximately $560 - $590 per week.
RLA 291953
1,043m² / 0.26 acres
5 garage spaces
4
2
Agents
- Loading...
- Loading...
Loan Market
Loan Market mortgage brokers aren’t owned by a bank, they work for you. With access to over 60 lenders they’ll work with you to find a competitive loan to suit your needs.
