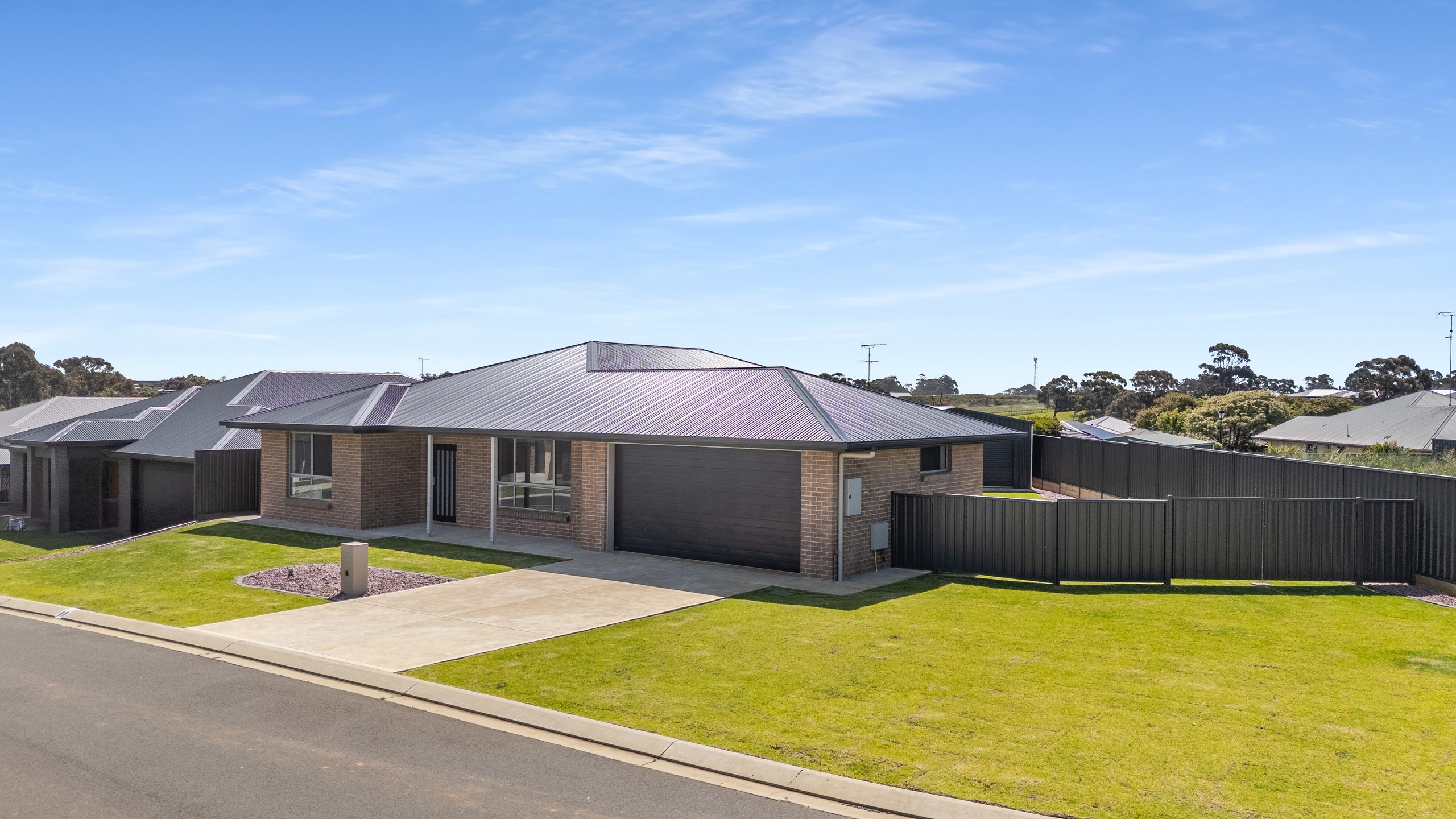Are you interested in inspecting this property?
Get in touch to request an inspection.
- Photos
- Video
- Floorplan
- Description
- Ask a question
- Location
- Next Steps
House for Sale in Mount Gambier
Turnkey, newly built perfection
- 4 Beds
- 2 Baths
- 4 Cars
The snapshot:
Experience brand new, never lived in luxury in a quiet but ideal location. This low-maintenance home features a large formal lounge, master with ensuite, and light-filled open plan kitchen/living area. It includes ducted heating/cooling, a powered shed, and double-gated side access. Ready for its first owner.
The home:
Presenting a unique opportunity to secure a brand-new, never lived in home nestled in a tranquil and highly sought-after new division of Mount Gambier, perfectly positioned for convenience near the local hospital.
This residence boasts exceptional curb appeal with a low-maintenance, newly landscaped front garden and offers secure parking via a double garage with a panel lift door.
Upon entering through the oversized front door, one is immediately greeted by light-filled interiors.
A large, carpeted formal lounge sits to the right, offering a quiet, dedicated space for relaxation.
To the left is the luxurious master suite, also carpeted and featuring large windows, a generous walk-in robe, and an elegant ensuite complete with stylish tiling, a vanity, a contemporary circular mirror, and a shower with the toilet discreetly positioned behind the door.
The tiled hallway leads into the open-plan living, dining, and kitchen area, designed for modern family life and social gatherings, all kept comfortable by ducted heating and cooling throughout.
The stunning kitchen is equipped with a plumbed fridge space, an electric stovetop, oven, and dishwasher, complemented by laminate stone-look benchtops and extensive storage, including convenient power outlets on the bench end.
A sliding door seamlessly extends this space to the superb covered and powered pergola, perfect for year-round entertaining under the main roof.
The home's practical side is well-catered for in the other wing, featuring a large corner linen cupboard, a spacious laundry with stylish tiling, cabinetry, and a sink, plus a sliding door for side access.
The remaining accommodation includes three carpeted bedrooms, each fitted with built-in robes. These bedrooms share access to the stylish main bathroom, which includes a bath, shower, storage, and a striking circular mirror, alongside a separate toilet for enhanced convenience.
The outdoor area is simple and practical, featuring a low-maintenance grassed yard with a clothesline. The property offers rear yard access via a double gate on the side of the house and features a large powered shed, providing excellent storage or workshop potential.
This quality new build offers an unparalleled combination of style, comfort, and convenience, ready for its very first owner.
Additional Property Information:
Age/ Built: 2025
Land Size: 840sqm
Rental Appraisal: A rental appraisal has been conducted of approximately $600 - $650 per week.
RLA 291953
840m² / 0.21 acres
4 garage spaces
4
2
Agents
- Loading...
- Loading...
Loan Market
Loan Market mortgage brokers aren’t owned by a bank, they work for you. With access to over 60 lenders they’ll work with you to find a competitive loan to suit your needs.
